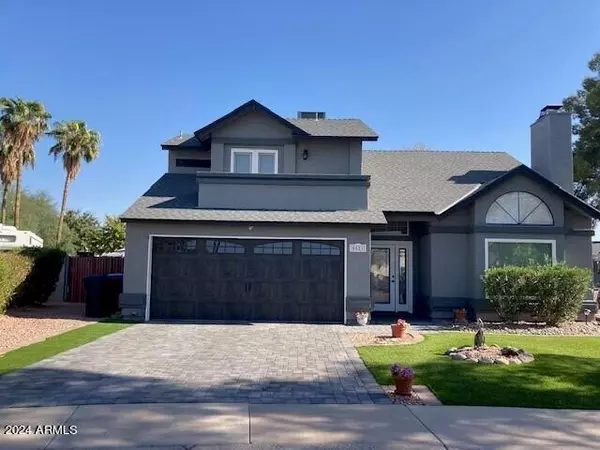5521 W BUTLER Drive Chandler, AZ 85226
UPDATED:
12/22/2024 07:57 AM
Key Details
Property Type Single Family Home
Sub Type Single Family - Detached
Listing Status Active
Purchase Type For Sale
Square Footage 1,410 sqft
Price per Sqft $393
Subdivision Crestview Unit 4
MLS Listing ID 6767050
Style Contemporary
Bedrooms 3
HOA Y/N No
Originating Board Arizona Regional Multiple Listing Service (ARMLS)
Year Built 1984
Annual Tax Amount $1,696
Tax Year 2024
Lot Size 9,884 Sqft
Acres 0.23
Property Description
3/4 bath...ideal guest room! Cozy loft upstairs adds space. Balcony too. Generous oasis back yard with pool, pavers tiled patios and tile surrounding pool! Grassy turf in the right places front and back for low maintenance.. The sparkling pool is so refreshing. Extra lighting invites you out after dark to enjoy and entertain .Double RV gate for boat or trailer or bikes. Storage shed., stuccoed block wall too
Location
State AZ
County Maricopa
Community Crestview Unit 4
Direction EAST OF KYRENE ON CHANDLER BLVD TO ELM, SO SOUTH ON ELM TO BUTLER, GO LEFT TO HOME IN CUL DE SAC
Rooms
Other Rooms Great Room
Master Bedroom Upstairs
Den/Bedroom Plus 3
Separate Den/Office N
Interior
Interior Features Upstairs, Eat-in Kitchen, Vaulted Ceiling(s), Kitchen Island, 3/4 Bath Master Bdrm
Heating Electric
Cooling Refrigeration, Ceiling Fan(s)
Flooring Carpet, Laminate, Tile, Wood
Fireplaces Number 1 Fireplace
Fireplaces Type 1 Fireplace, Family Room
Fireplace Yes
Window Features Sunscreen(s),Dual Pane
SPA None
Exterior
Exterior Feature Balcony, Covered Patio(s), Patio, Private Yard, Storage
Parking Features Attch'd Gar Cabinets, Electric Door Opener, RV Gate, Separate Strge Area
Garage Spaces 2.0
Garage Description 2.0
Fence Block
Pool Diving Pool, Private
Amenities Available Rental OK (See Rmks)
Roof Type Composition
Private Pool Yes
Building
Lot Description Cul-De-Sac, Synthetic Grass Frnt, Synthetic Grass Back
Story 2
Builder Name UNKNOWN
Sewer Public Sewer
Water City Water
Architectural Style Contemporary
Structure Type Balcony,Covered Patio(s),Patio,Private Yard,Storage
New Construction No
Schools
Elementary Schools Kyrene De La Paloma School
Middle Schools Kyrene Del Pueblo Middle School
High Schools Coronado High School
School District Tempe Union High School District
Others
HOA Fee Include No Fees
Senior Community No
Tax ID 301-88-226
Ownership Fee Simple
Acceptable Financing Conventional, FHA, VA Loan
Horse Property N
Listing Terms Conventional, FHA, VA Loan

Copyright 2025 Arizona Regional Multiple Listing Service, Inc. All rights reserved.




