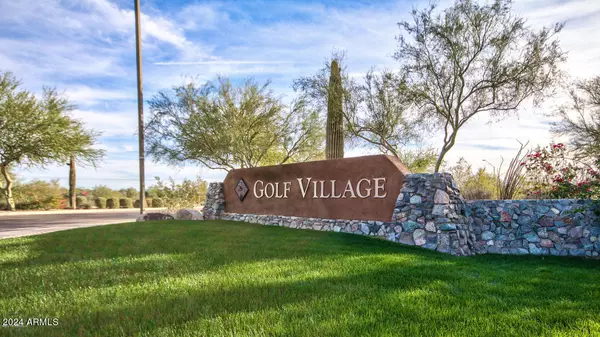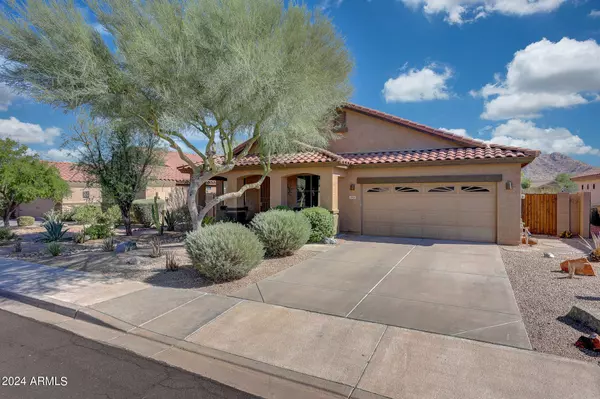17518 W DESERT SAGE Drive Goodyear, AZ 85338
UPDATED:
01/20/2025 08:22 AM
Key Details
Property Type Single Family Home
Sub Type Single Family - Detached
Listing Status Active
Purchase Type For Sale
Square Footage 2,013 sqft
Price per Sqft $262
Subdivision Estrella Mountain Ranch Parcel 195
MLS Listing ID 6761843
Bedrooms 4
HOA Fees $363/qua
HOA Y/N Yes
Originating Board Arizona Regional Multiple Listing Service (ARMLS)
Year Built 2002
Annual Tax Amount $2,824
Tax Year 2023
Lot Size 6,900 Sqft
Acres 0.16
Property Description
Water Activities: Explore the lakes with paddleboats, sailboats, and kayaks offered by the Yacht Club. Starpointe Resident's Club: This 24,000 sq ft recreation center boasts a waterpark, gym, lap pool, game rooms, and a teen club, something for everybody. Presidio Resident's Club: This 18,500 sq ft facility features a heated pool, splash pad, demo kitchen, Community Garden, Cantina and a state-of-the-art workout area. Pickleball & Trails: Enjoy friendly competition on the neighborhood pickleball courts, or explore the scenic FINS trail system for hiking and biking adventures. Enjoy a variety of restaurants, medical and dental offices, and various services right at your fingertips. Estrella offers an exceptional lifestyle with upscale amenities, and convenient access to day to day services.
Location
State AZ
County Maricopa
Community Estrella Mountain Ranch Parcel 195
Direction Estrella Parkway South to Westar Dr. West to Golf Club Dr. North to Desert Sage. East to property
Rooms
Other Rooms Great Room
Master Bedroom Split
Den/Bedroom Plus 4
Separate Den/Office N
Interior
Interior Features Eat-in Kitchen, Breakfast Bar, 9+ Flat Ceilings, No Interior Steps, Kitchen Island, Pantry, Double Vanity, Full Bth Master Bdrm, Separate Shwr & Tub, High Speed Internet, Laminate Counters
Heating Natural Gas
Cooling Ceiling Fan(s), Programmable Thmstat, Refrigeration
Flooring Carpet, Tile
Fireplaces Number No Fireplace
Fireplaces Type None
Fireplace No
Window Features Sunscreen(s)
SPA None
Exterior
Exterior Feature Covered Patio(s), Patio, Private Yard
Parking Features Attch'd Gar Cabinets, Dir Entry frm Garage, Electric Door Opener
Garage Spaces 2.0
Garage Description 2.0
Fence Block, Wrought Iron
Pool Variable Speed Pump, Diving Pool, Private
Community Features Pickleball Court(s), Community Pool, Lake Subdivision, Community Media Room, Golf, Playground, Biking/Walking Path, Clubhouse, Fitness Center
Amenities Available FHA Approved Prjct, Management, VA Approved Prjct
View Mountain(s)
Roof Type Tile
Private Pool Yes
Building
Lot Description Sprinklers In Rear, Sprinklers In Front, Desert Back, Desert Front, Gravel/Stone Front, Gravel/Stone Back, Auto Timer H2O Front, Auto Timer H2O Back
Story 1
Builder Name Ryland Homes
Sewer Public Sewer
Water City Water
Structure Type Covered Patio(s),Patio,Private Yard
New Construction No
Schools
Elementary Schools Westar Elementary School
Middle Schools Westar Elementary School
High Schools Estrella Foothills High School
School District Buckeye Union High School District
Others
HOA Name Estrella Comm Assoc
HOA Fee Include Maintenance Grounds
Senior Community No
Tax ID 400-03-821
Ownership Fee Simple
Acceptable Financing Conventional, 1031 Exchange, FHA, VA Loan
Horse Property N
Listing Terms Conventional, 1031 Exchange, FHA, VA Loan

Copyright 2025 Arizona Regional Multiple Listing Service, Inc. All rights reserved.




