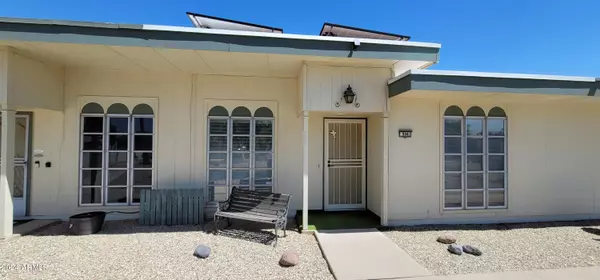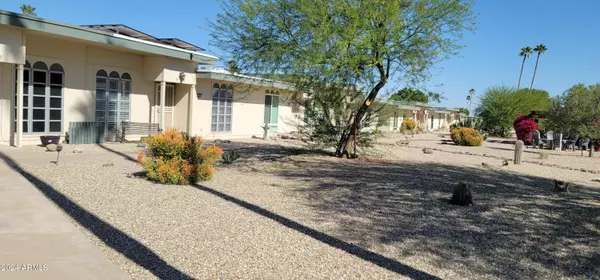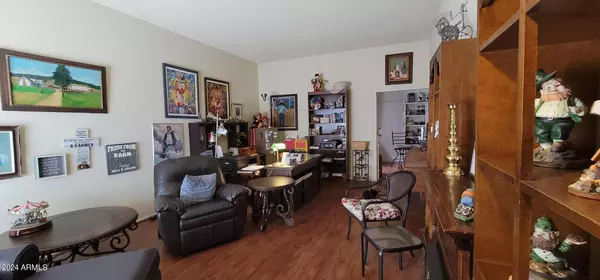9941 W THUNDERBIRD Boulevard Sun City, AZ 85351
UPDATED:
01/06/2025 07:49 PM
Key Details
Property Type Single Family Home
Sub Type Patio Home
Listing Status Active
Purchase Type For Sale
Square Footage 879 sqft
Price per Sqft $210
Subdivision Sun City Unit 24B
MLS Listing ID 6687047
Bedrooms 1
HOA Fees $277/mo
HOA Y/N Yes
Originating Board Arizona Regional Multiple Listing Service (ARMLS)
Year Built 1972
Annual Tax Amount $389
Tax Year 2023
Lot Size 1,747 Sqft
Acres 0.04
Property Description
Location
State AZ
County Maricopa
Community Sun City Unit 24B
Direction Thunderbird west to Lancaster to first alley-way on right.
Rooms
Den/Bedroom Plus 2
Separate Den/Office Y
Interior
Interior Features Vaulted Ceiling(s), High Speed Internet
Heating Electric
Cooling Ceiling Fan(s), Refrigeration
Flooring Laminate, Tile
Fireplaces Number No Fireplace
Fireplaces Type None
Fireplace No
SPA None
Exterior
Exterior Feature Patio
Parking Features Dir Entry frm Garage
Garage Spaces 1.0
Garage Description 1.0
Fence Block
Pool None
Community Features Pickleball Court(s), Community Spa Htd, Community Pool, Lake Subdivision, Golf, Tennis Court(s), Clubhouse, Fitness Center
Amenities Available Self Managed
Roof Type Built-Up
Private Pool No
Building
Lot Description Grass Front
Story 1
Builder Name Del Webb
Sewer Private Sewer
Water Pvt Water Company
Structure Type Patio
New Construction No
Schools
Elementary Schools Adult
Middle Schools Adult
High Schools Adult
Others
HOA Name Thuncaster Assoc.
HOA Fee Include Insurance,Sewer,Pest Control,Maintenance Grounds,Front Yard Maint,Trash,Water,Maintenance Exterior
Senior Community Yes
Tax ID 200-80-057
Ownership Condominium
Acceptable Financing Conventional, FHA, VA Loan
Horse Property N
Listing Terms Conventional, FHA, VA Loan
Special Listing Condition Age Restricted (See Remarks)

Copyright 2025 Arizona Regional Multiple Listing Service, Inc. All rights reserved.




